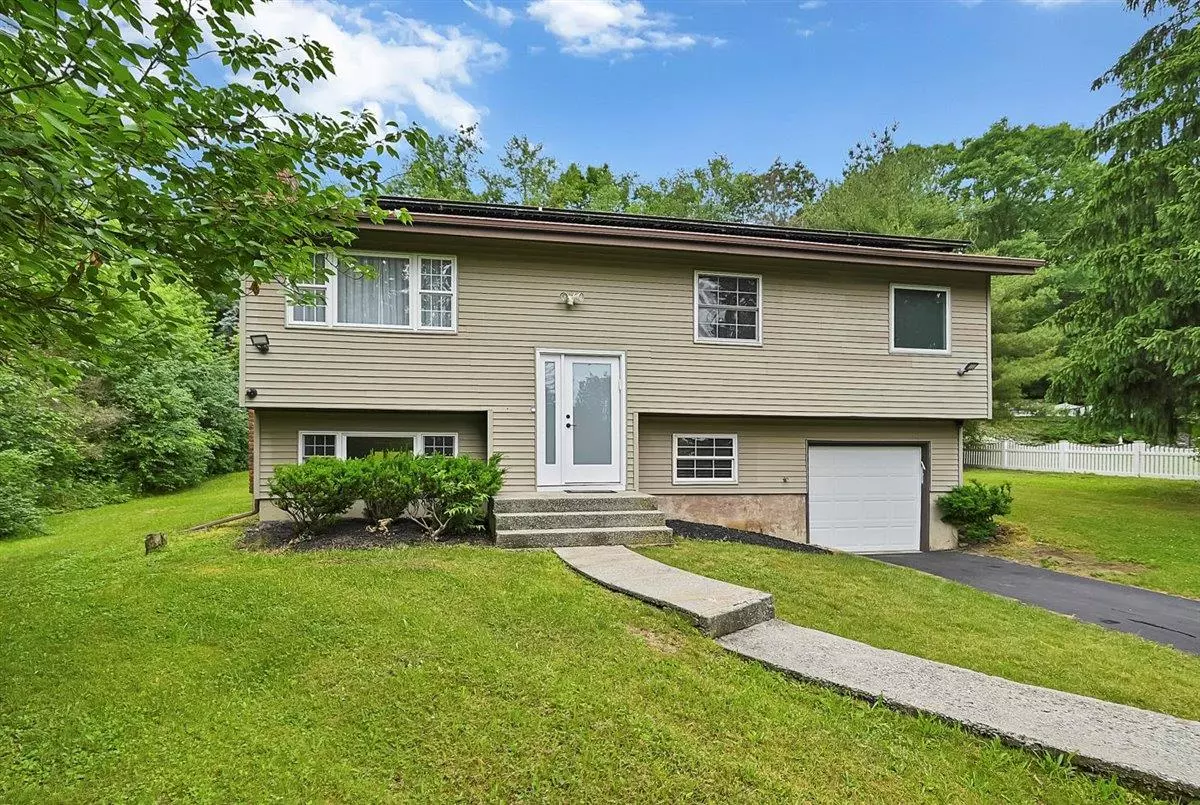
3 Beds
3 Baths
1,810 SqFt
3 Beds
3 Baths
1,810 SqFt
Key Details
Property Type Single Family Home
Sub Type Single Family Residence
Listing Status Active
Purchase Type For Sale
Square Footage 1,810 sqft
Price per Sqft $308
MLS Listing ID KEY801171
Style Ranch
Bedrooms 3
Full Baths 2
Half Baths 1
Originating Board onekey2
Rental Info No
Year Built 1973
Annual Tax Amount $10,325
Lot Size 0.480 Acres
Acres 0.48
Property Description
Prepare to be enchanted by this magnificent Laroc property! No luxury has been spared in this fully renovated, modern bi-level-style residence, boasting over 1800 sqft of pure opulence. As you step through the grand foyer, you are welcomed into a lavish dining room with vaulted ceilings, light tiled floors, and a charming fireplace, creating an inviting ambiance. The adjacent spacious, modern custom kitchen is a sight to behold with its white cabinetry, a sleek wall chimney range hood, hanging light fixtures, vaulted ceiling, ample counter, and cabinet space, upgraded appliances, under-counter lighting, and a practical island. This haven of coziness and style also features three sun-filled, comfortable bedrooms. The master en suite boasts a separate full bath and a walk-in closet, providing a luxurious retreat. Descending to the lower level, a living area with light hardwood-style floors and a striking brick wall offers a perfect space for relaxation. An additional room features textured ceilings, light wood flooring, and another captivating brick wall, creating a distinct and stylish atmosphere. The property is also wired for camera's indoor and outdoor (cameras ready to be installed) , with a total of 8 LED wires prepared for the side of the fireplace. A speaker system inside and outside the house, i enhancing the entertainment experience. Additionally, a 2-year-old central HVAC system on the main floor ensures comfort year-round. This extraordinary home at 9 Laroc is truly an exceptional find, offering unparalleled luxury, comfort, and convenience all in one place.
Location
State NY
County Orange County
Rooms
Basement Finished
Interior
Interior Features Chandelier, Kitchen Island, Primary Bathroom, Open Kitchen, Walk-In Closet(s)
Heating Electric, Baseboard
Cooling Wall/Window Unit(s)
Fireplaces Type Wood Burning Stove
Fireplace No
Appliance Electric Water Heater, Dishwasher, Microwave, Refrigerator
Laundry Inside
Exterior
Exterior Feature Balcony, Mailbox
Garage Underground
Garage Spaces 1.0
Utilities Available Trash Collection Public
Garage true
Building
Sewer Public Sewer
Water Public
Level or Stories Split Entry (Bi-Level)
Structure Type Frame,Vinyl Siding
Schools
Elementary Schools North Main Street
Middle Schools Monroe-Woodbury Middle School
High Schools Monroe-Woodbury High School
School District Monroe-Woodbury
Others
Senior Community No
Special Listing Condition Standard

"My job is to find and attract mastery-based agents to the office, protect the culture, and make sure everyone is happy! "






