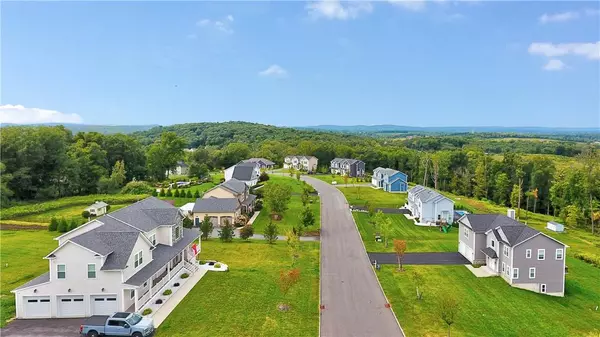
4 Beds
3 Baths
2,533 SqFt
4 Beds
3 Baths
2,533 SqFt
Key Details
Property Type Single Family Home
Sub Type Single Family Residence
Listing Status Back On Market
Purchase Type For Sale
Square Footage 2,533 sqft
Price per Sqft $293
MLS Listing ID KEYH6320681
Style Colonial
Bedrooms 4
Full Baths 2
Half Baths 1
Originating Board onekey2
Rental Info No
Year Built 2019
Annual Tax Amount $16,308
Lot Size 2.300 Acres
Acres 2.3
Property Description
The heart of the home is the modern kitchen, thoughtfully designed with pristine white cabinetry, sleek granite countertops, a spacious center island, and premium stainless steel appliances. Just off the kitchen, enjoy the deck and cozy family room, complete with a fireplace, offers the perfect space to relax, while the formal dining room adds a touch of sophistication for memorable gatherings.
Upstairs, the primary bedroom is a true retreat, featuring a cathedral ceiling, walk-in closets, and a spa-like en-suite bathroom with a large shower, dual vanities, and a dedicated makeup area. Three additional bedrooms, all with walk-in closets, share a well-appointed full bath. A second-floor laundry room adds convenience to your daily routine.
The spacious basement, with 9-foot ceilings, HVAC, rough-in plumbing, large windows, and a walk-out door, provides endless possibilities for additional living or recreation space.
Thoughtfully equipped with modern comforts including a 3-zone central air system, a whole-house generator, water softener, filtration system, reverse osmosis system and a paved driveway, this home is as functional as it is beautiful.
Located just minutes from Route 17, public transportation, shopping, dining, and attractions like Legoland, a casino, a waterpark, and Stewart International Airport, this property truly offers the best of luxury and convenience.
Location
State NY
County Orange County
Rooms
Basement Full, Walk-Out Access
Interior
Interior Features Ceiling Fan(s), Chandelier, Cathedral Ceiling(s), Double Vanity, Eat-in Kitchen, Formal Dining, Granite Counters, Primary Bathroom, Open Kitchen, Quartz/Quartzite Counters, Walk-In Closet(s)
Heating Natural Gas, Forced Air
Cooling Central Air
Flooring Hardwood
Fireplaces Number 1
Fireplace Yes
Appliance Stainless Steel Appliance(s), Electric Water Heater, Dishwasher, Microwave, Refrigerator
Laundry Inside
Exterior
Garage Attached
Utilities Available Trash Collection Private
Amenities Available Park
Total Parking Spaces 2
Building
Lot Description Near School, Near Shops, Near Public Transit, Level, Part Wooded
Sewer Public Sewer
Water Drilled Well
Level or Stories Two
Structure Type Batts Insulation,Frame,Vinyl Siding
Schools
Elementary Schools Scotchtown Avenue
Middle Schools C J Hooker Middle School
High Schools Goshen Central High School
School District Goshen
Others
Senior Community No
Special Listing Condition None

"My job is to find and attract mastery-based agents to the office, protect the culture, and make sure everyone is happy! "






